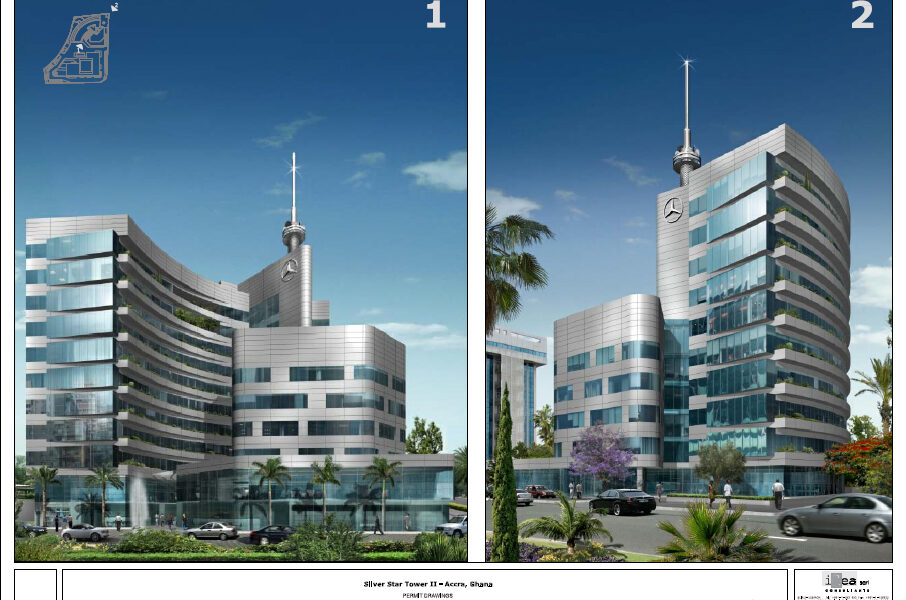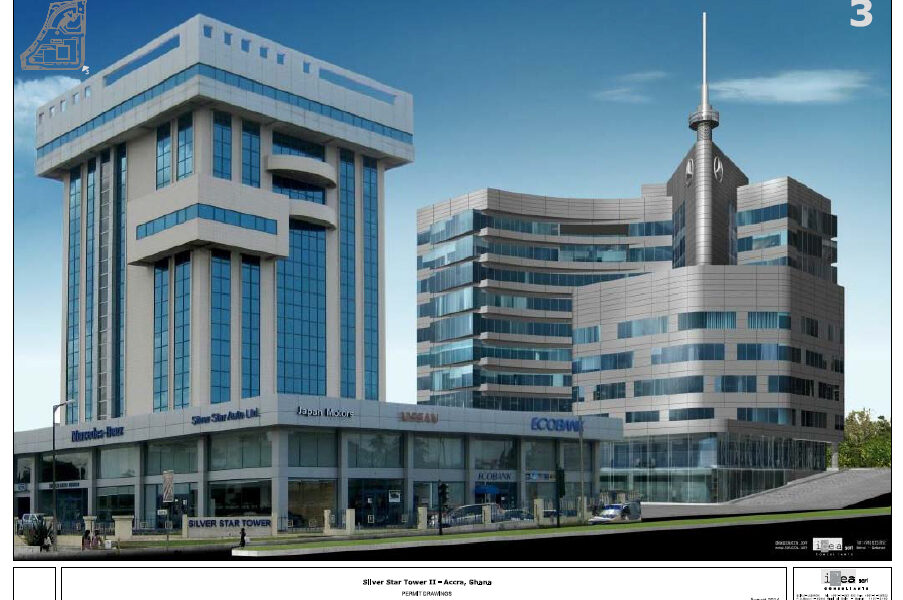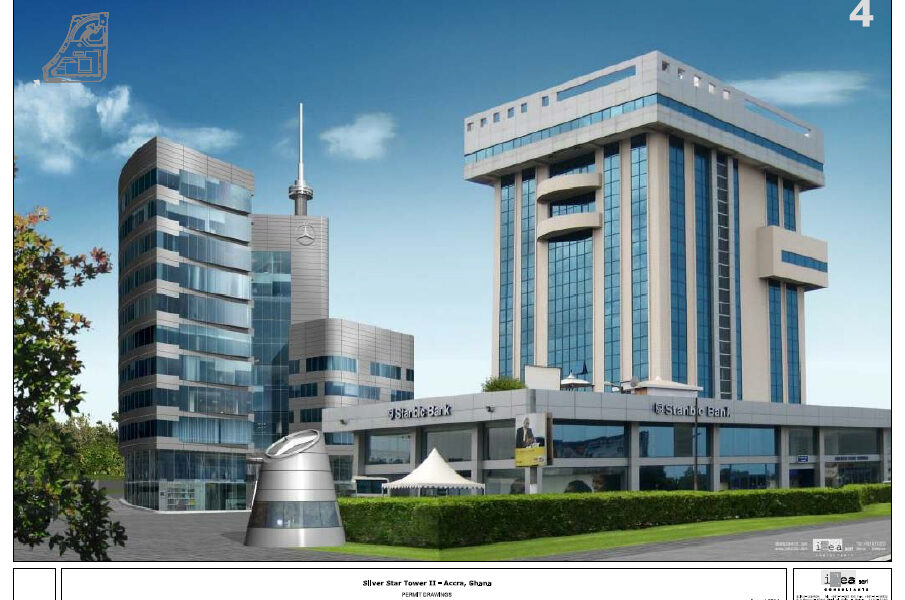Silver Star Tower II



Silver Star Tower (SST), which has been the nerve centre for local and international business in Ghana has hit 15 years of incredible success. Obviously, SST has always been the most ideal business address in uptown Accra. Hence, it been become imperative to expand our service by erecting another iconic and elegant building on the 2 acre plot of SST which will be named “Silver Star Tower II”. As part of our efforts to make SST II a prime location for businesses, the building is designed to have distinguished features. The building plan of SST II is an ultra-modern curvilinear design often (10) storeys, with
spaces. Silver Star Tower II (SST2) will also have three (3) major lifts for public use and one (1) lift for service purposes. The building is planned to occupy 27,000 square metres which makes a more efficient and habitable building with features like LED lights, internal garden and the utmost glass technology among others. In order to help enhance the smooth running of businesses, the first two (2) floors will be dedicated to retail businesses. Other technical
details of the building will include a total non-covered parking which can take about 22 cars and a total covered parking space for 355 cars.
| 3rd basement | 4,122 sqm | Car Park {121cars} |
| 2nd basement | 4,122 sqm | Car Park {120 cars} |
| 1st basement | 4,122 sqm | Car Park {114 cars} |
| Lower ground floor | 2,881 sqm | 35 cars and banking hall |
| Upper ground floor | 1,643 sqm | Banking halls & showroom space |
| 1st floor | 1,395 sqm | Office space |
| 2nd, 3rd & 4th floors | 1,395 sqm | Office space |
| 5th floor | 957 sqm | Office space |
| 6th & 7th floors | 929 sqm | Office space |
| 8th floor | 929 sqm | Office space |
| 9th floor | 869 sqm | Office space |
- Total non-covered parking 22 cars
- Total covered parking 355 cars
- Build up area above ground 13,303 sqm
- Build up area underground 12,366 sqm
- Total construction area 25,669 sqm


